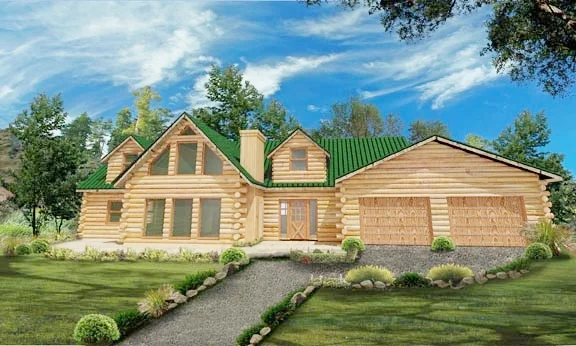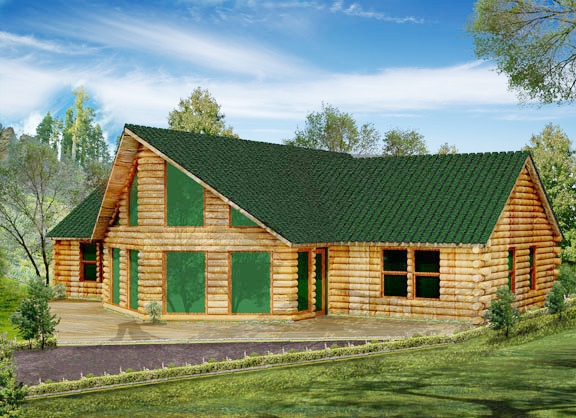FLOORPLANS: LOG HOMES, CABINS, GARAGES, & SHEDS
POPULAR FLOORPLANS: Below you will find our more popular standard log home floorplans, plus information on the cabins, mini cabins, garages, and sheds we offer - all of which can be customized.
PURCHASE A BLUEPRINT: Learn more about purchasing a standard or custom blueprint at the bottom of this page.
FREE DIGITAL CATALOG: To view the over 50 standard floorplans that we offer, please request our free digital 100-page color catalog by e-mailing clydecremer@gmail.com.
Ozark: 960 Sq Ft - 2 bedrooms, 1 bath, loft bedroom, 24 x 24
Carolinian: 1,290 Sq Ft - 2 bedrooms, one bath, two car garage
Cheyenne: 1,610 Sq Ft - 3 bedrooms, 1 bath
Country Squire: 1,640 Sq Ft - 2 bedrooms, balcony area, 2-1/2 baths
Illinois: 1,728 Sq Ft - 3 bedrooms, 2 baths, center loft, two car garage
Cimarron: 1,900 Sq Ft - 3 bedrooms, 2-1/2 baths, loft area, two car garage
Shenandoah: 1,904 Sq Ft - 3 bedrooms, 2 baths with optional walkout basement plan
Woodbridge: 2,088 Sq Ft - 3 bedrooms, two baths, two car garage
Telluride: 2,524 Sq Ft - 3 bedrooms, 2-1/2 baths, loft area, two car garage
New Englander: 3,800 Sq Ft - 4 bedrooms, 2-1/2 baths, loft areas, two car garage
Cabins and Minis
Garages and Sheds
Click here for our standard garage and shed floorplans. Customs are available in wood or log siding. You can choose from solid log corners, square corner posts, or you can place log sidings can also be placed on the interior walls for the "rounded log" look.
Purchasing Prints
Standard Models: $350.00 per set for most standard models, including cabins and garages/sheds.
Exception: Golden Eagle standard model is $750.00.
Refundable: Standard blueprint costs are refundable upon ordering your log home kit, cabin, or garage/shed.
Custom Plans: Standard models may be modified to your own specifications or you may send us your own design. We are unable to price off of a photograph. Please include all four elevations and all dimensions. See custom log homes for more information on putting together your custom plan or modifying a standard model.
Price for Custom Blueprints: Upon request.







