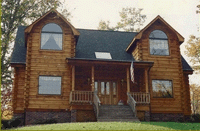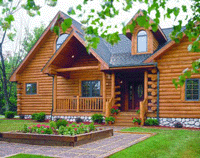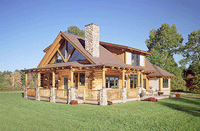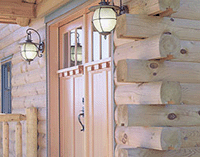Featured companies
|
Select |
Matches:
Dump
Hybrid Home Plan Wailing Loon Lodge – 4 Bedrooms – 3 Baths – 2,221 SF Main Level – 1,537 SF Upper |
||||
|
Select |
Matches:
Dump
-970-CABIN) Go To Plan Details Hybrid Home Plan Wailing Loon Lodge – 4 Bedrooms – 3 Baths – 2,221 SF |
||||
|
Select |
Matches:
Dump
-970-CABIN) Go To Plan Details Hybrid Home Plan Wailing Loon Lodge – 4 Bedrooms – 3 Baths – 2,221 SF |
||||
|
Select |
Matches:
Dump
-970-CABIN) Go To Plan Details Hybrid Home Plan Wailing Loon Lodge – 4 Bedrooms – 3 Baths – 2,221 SF |
||||
|
Select |
Matches:
Dump
Details Hybrid Home Plan Wailing Loon Lodge – 4 Bedrooms – 3 Baths – 2,221 SF Main Level – 1,537 SF |
||||
|
Select |
Custom, handcrafted log home, timber home, or hybrid home built from the finest materials available. Floor plans and photo gallery available online. |
||||
|
Select |
Matches:
Dump
Details Hybrid Home Plan Wailing Loon Lodge – 4 Bedrooms – 3 Baths – 2,221 SF Main Level – 1,537 SF |
||||
|
Select |
Matches:
Dump
-970-CABIN) Go To Plan Details Hybrid Home Plan Wailing Loon Lodge – 4 Bedrooms – 3 Baths – 2,221 SF |
||||
|
Select |
Matches:
Dump
-970-CABIN) Go To Plan Details Hybrid Home Plan Wailing Loon Lodge – 4 Bedrooms – 3 Baths – 2,221 SF |
||||
|
Select |
Matches:
Dump
-970-CABIN) Go To Plan Details Hybrid Home Plan Wailing Loon Lodge – 4 Bedrooms – 3 Baths – 2,221 SF |
||||



